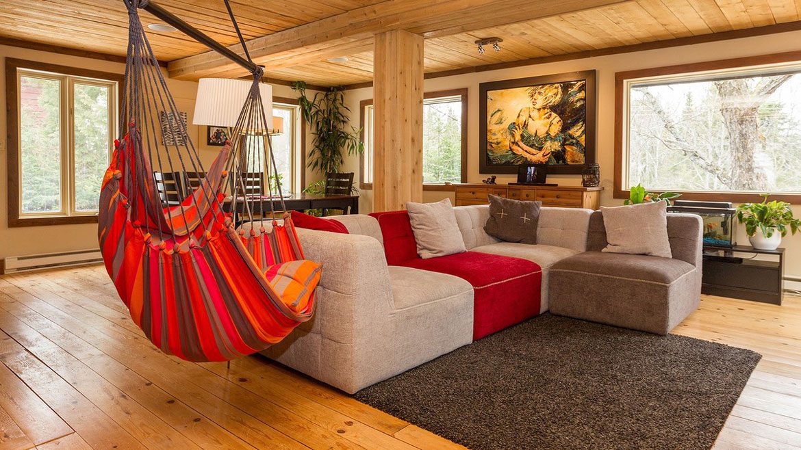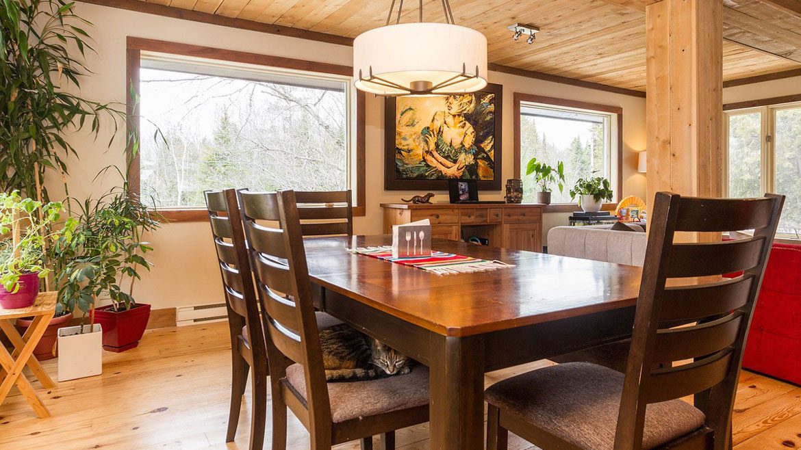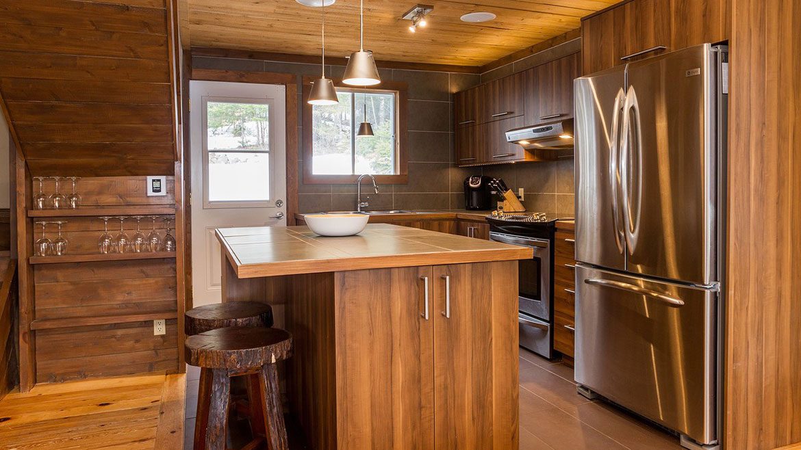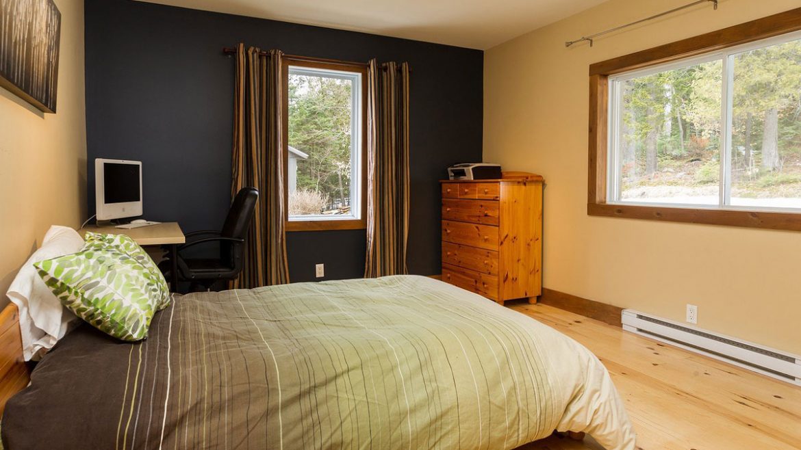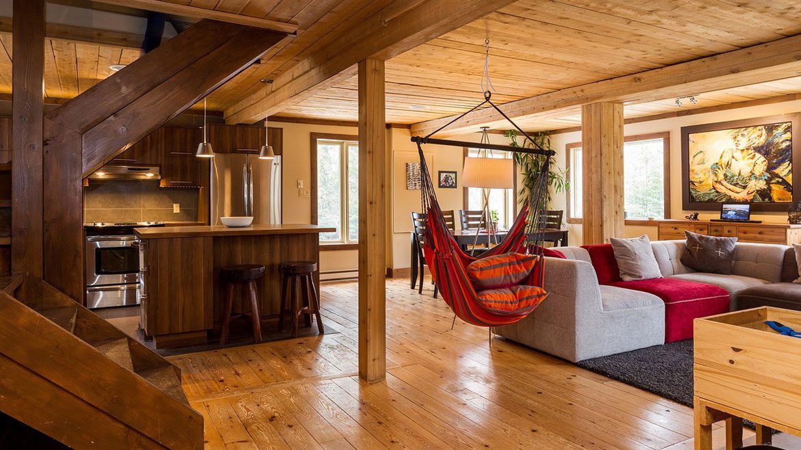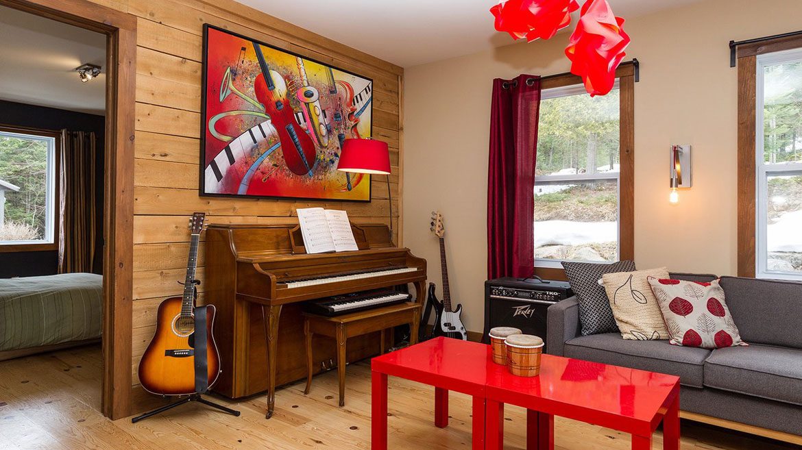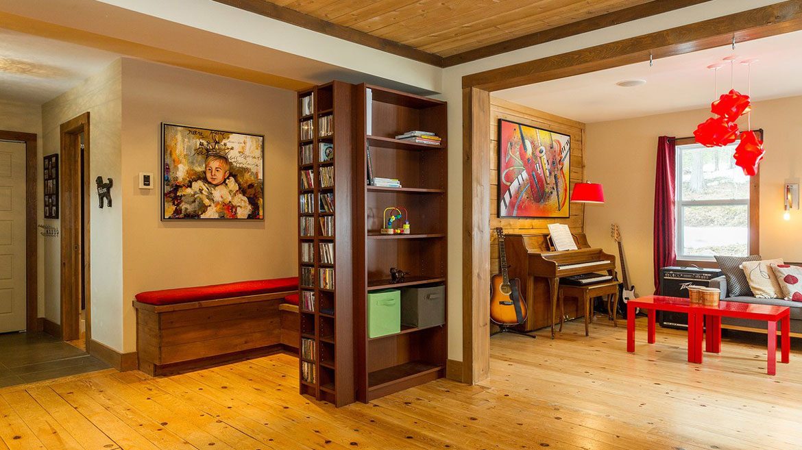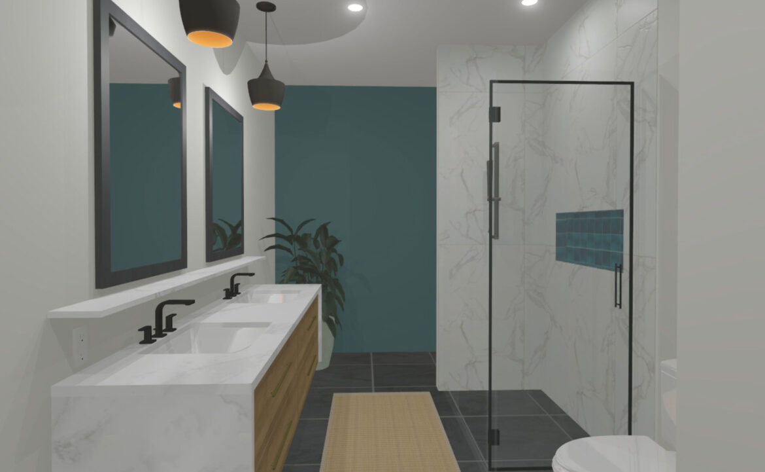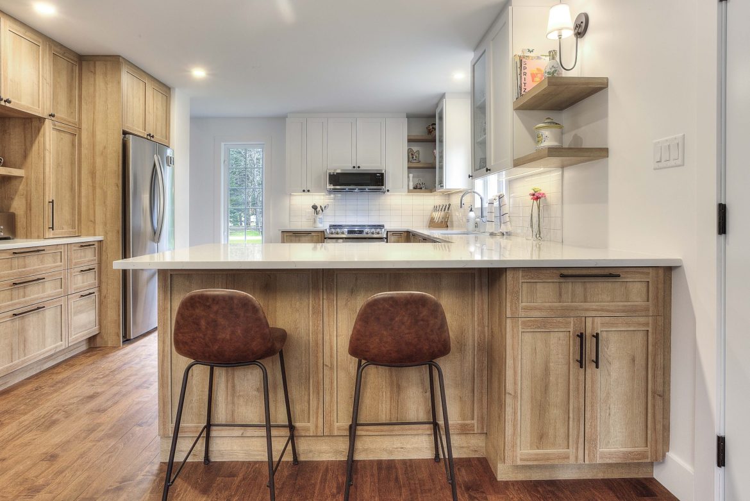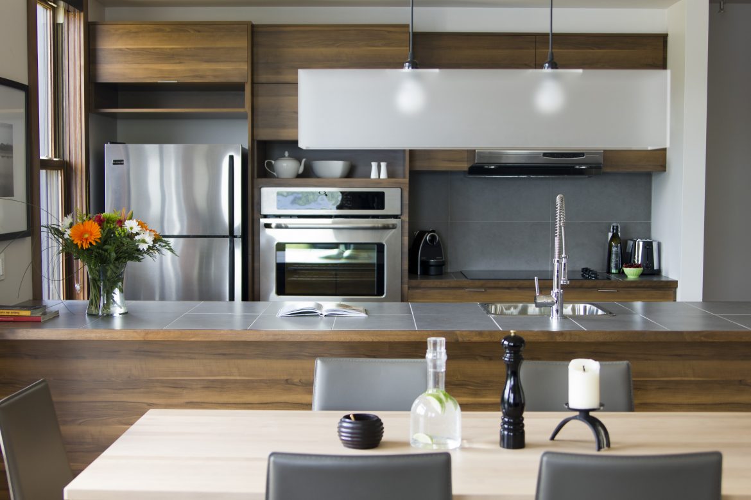This house located in the municipality of Lake Superior in the Laurentians undergoes a major transformation. Acquired in 2011 by a young couple, the property of 1000 ft.2 was soon to be too small for a future young family. We have made a major renovation by expanding this home by twice its original size. The original building was laid bare in order to start new plumbing, electricity and lighting. The owners wanted to maintain a rustic style and the wood is the first choice of materials.
• Design and layout of spaces
• Realization of the plans
• Budget planning and management
• Materials choice
• Coloring
• Choice and purchase of certain pieces of furniture
• Custom furniture design
• Coordination and site management
Project date: 2012


