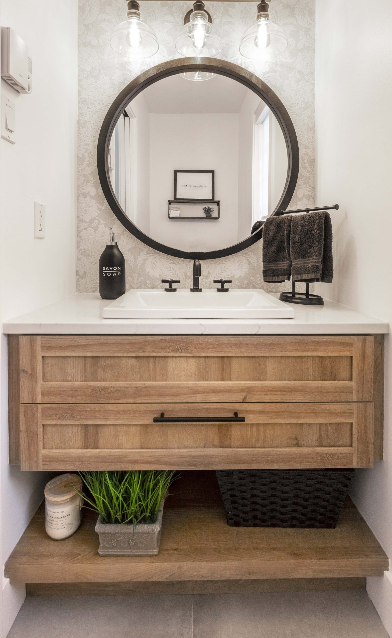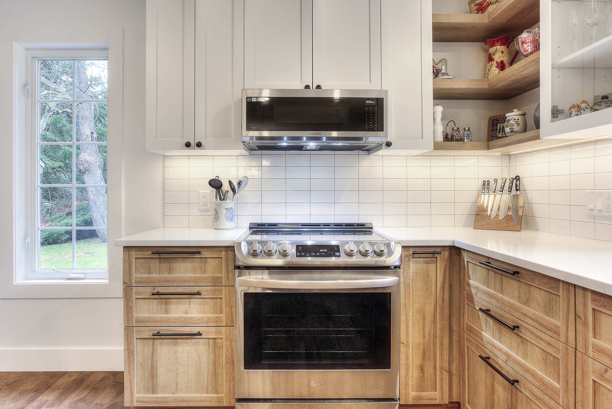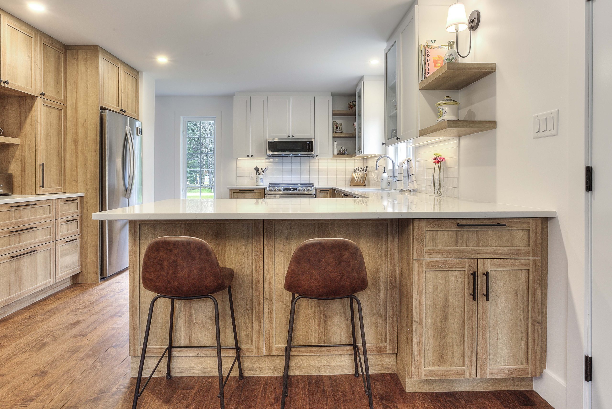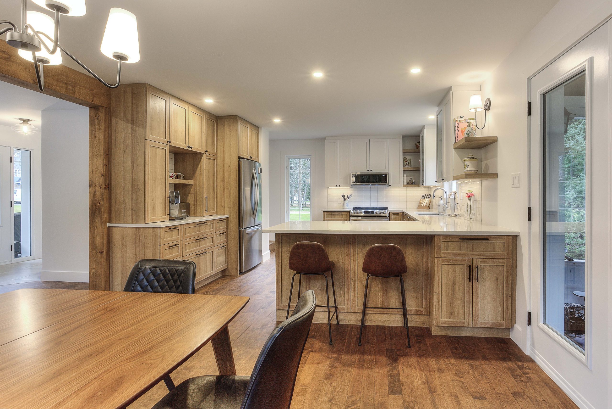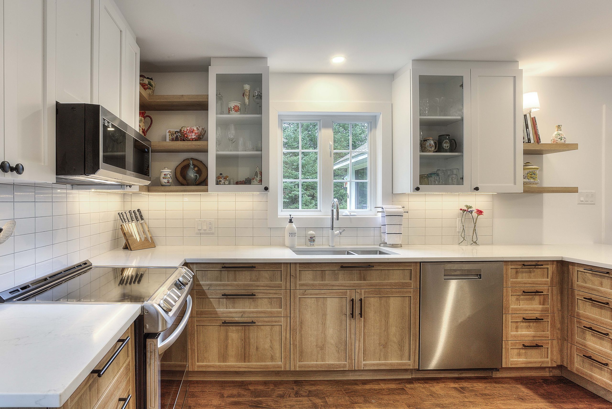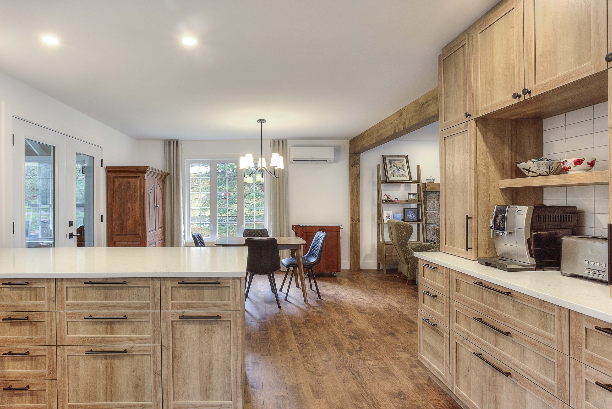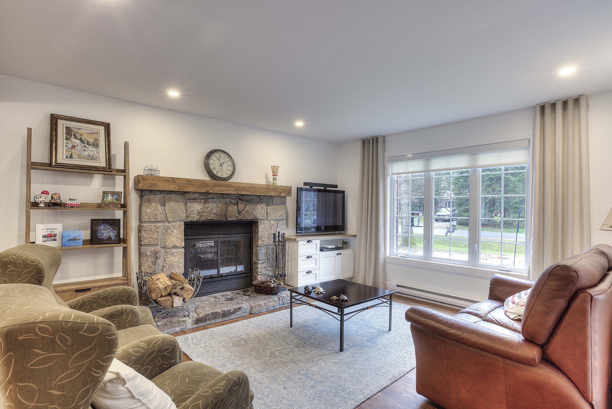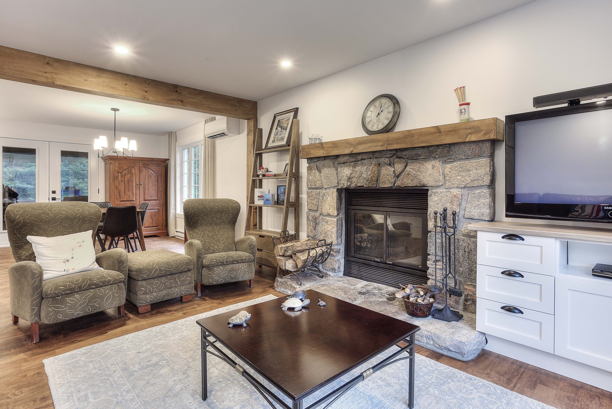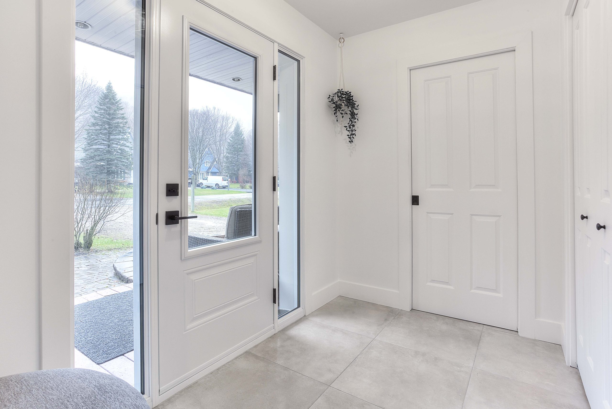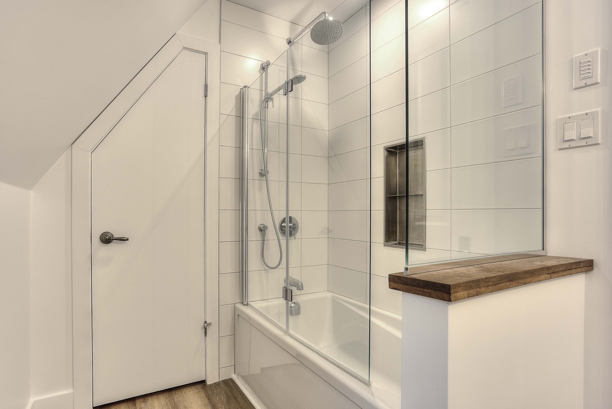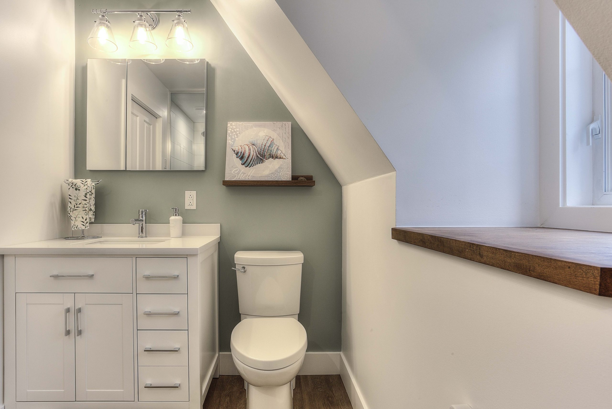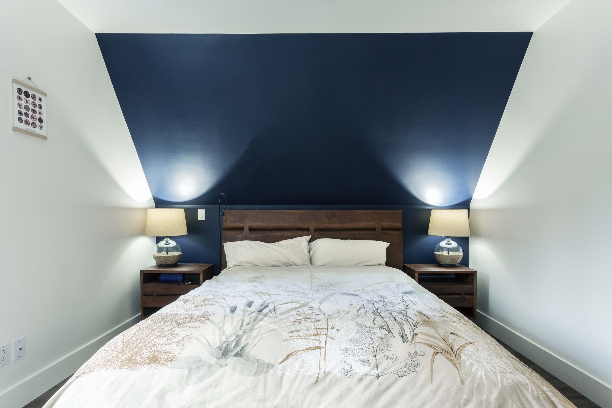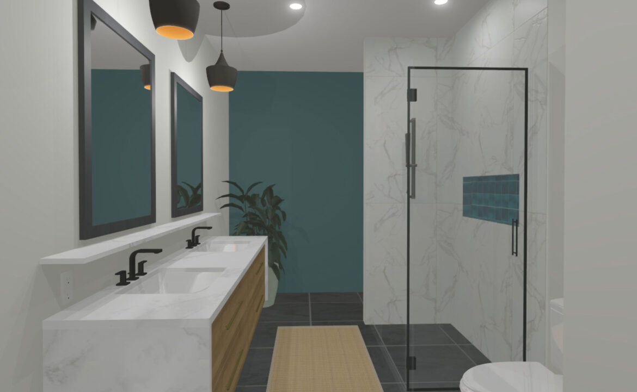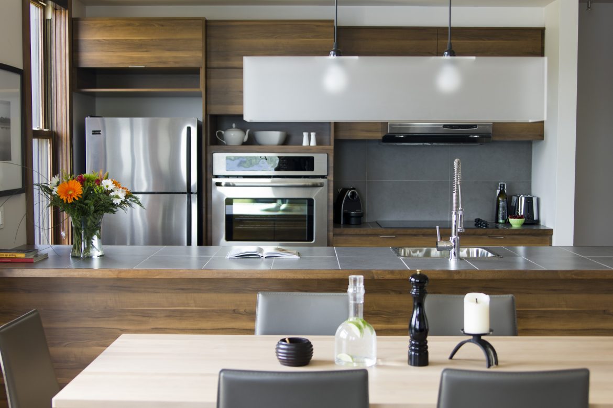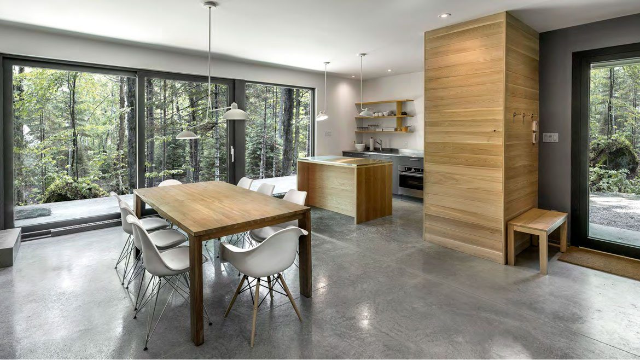At the dawn of their retirement, the owners chose to transform their chalet, located in the Laurentides, in order to settle in this beautiful region. The ground floor and upstairs have been given a facelift.
We have designed open, functional and up-to-date spaces for them.
The centerpiece is undoubtedly the kitchen, with its magnificent breakfast area
- The kitchen has been enlarged to create a superb breakfast area, increase storage and work surfaces. We used a neutral, timeless coloring with a chic accent for the countertops.
- For the living room, the existing furniture was rearranged and a new audio unit was designed to meet the needs.
- The small bathroom has been completely redone; custom vanity, faucets and lighting. What catches our eye in this room is the beautiful wallpaper accent that adorns the vanity wall.
- The entrance received new flooring, a fresh coat of paint and a beautiful light fixture.
- The master bedroom has been completely remodeled and refurnished. We demolished the old, not very functional wardrobe, creating space for the bed in the corner of the roof. The wall opposite the bed was entirely used for the new wardrobe space.
- In the bathroom, part of the shower wall was replaced by a glass wall, bringing more natural light and a feeling of grandeur. We changed out the vanity and painted the wall behind it a beautiful, calming sage green.
Completion date: 2023


