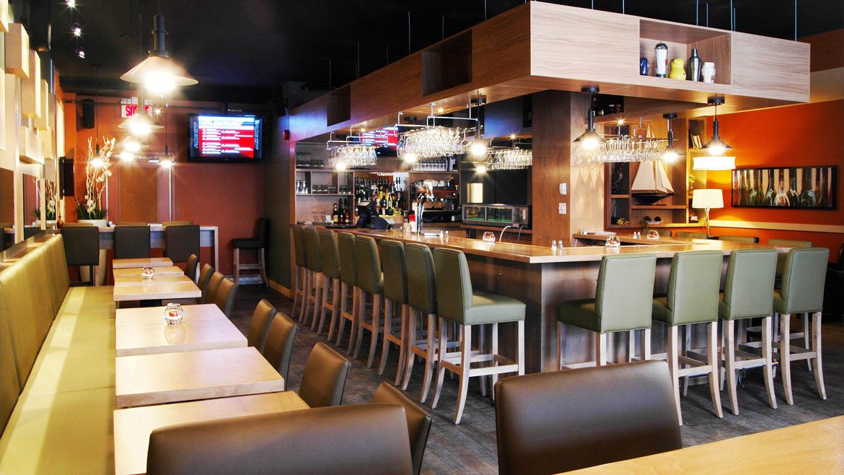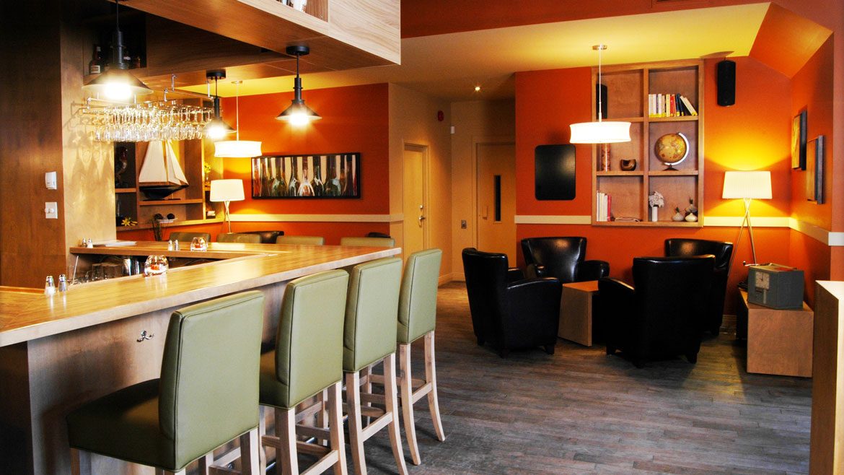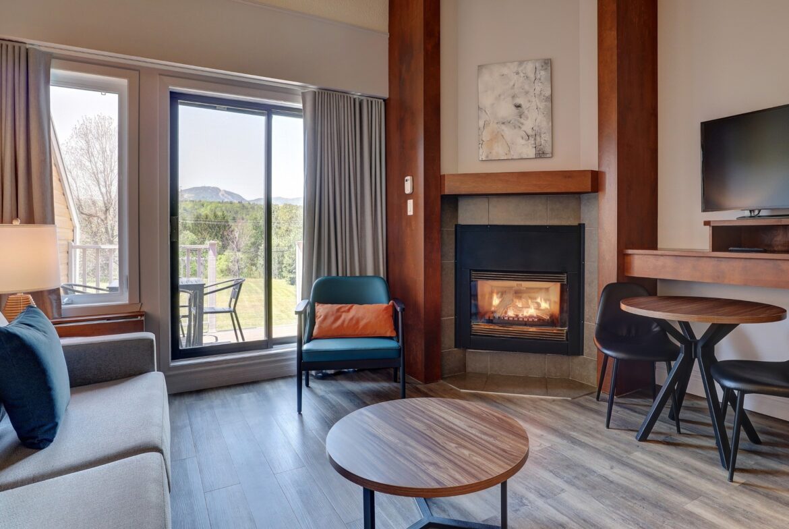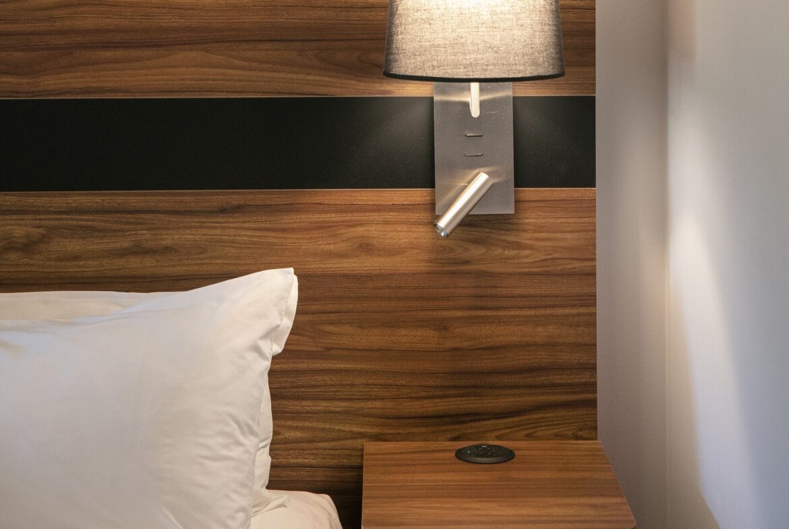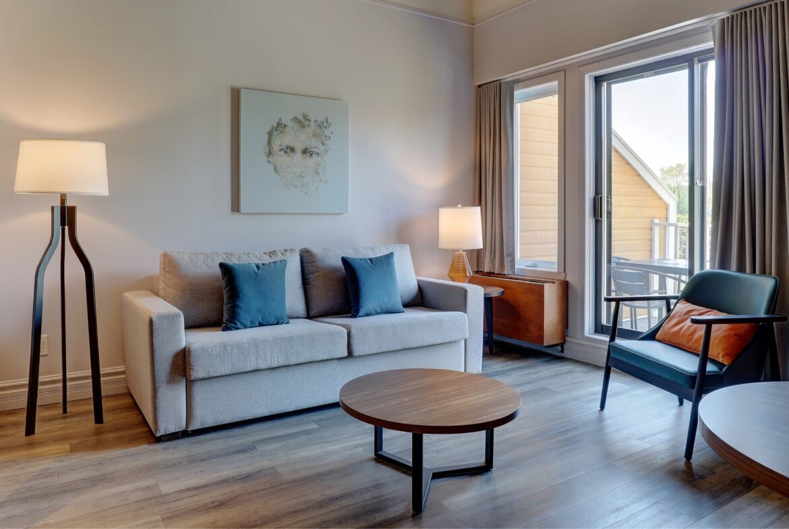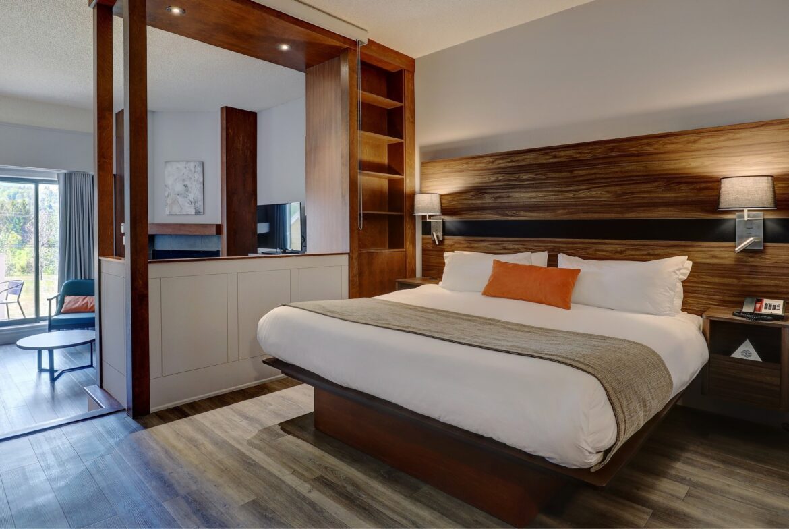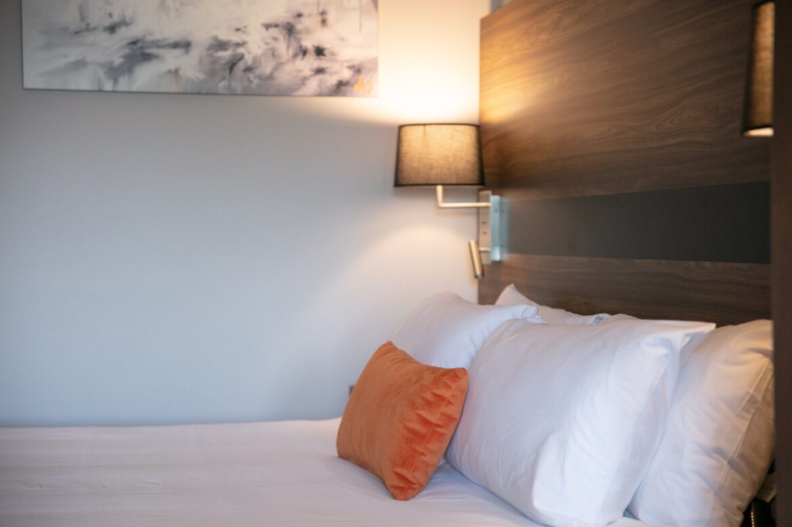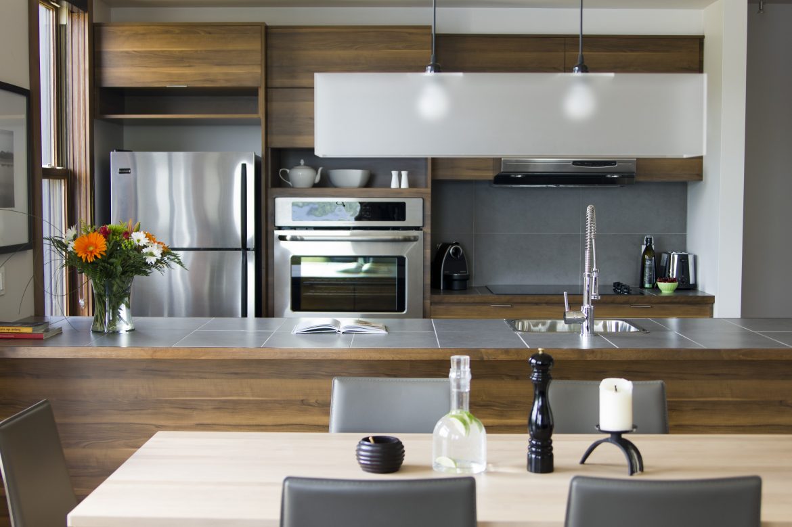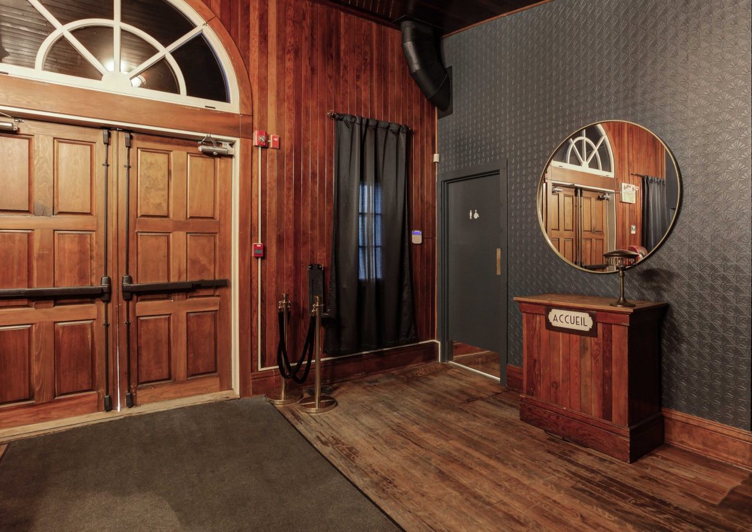The very first project realised by Hotte Design, the Lounge office was completely created from scratch because it was established in a new building. With a surface area of 2080 sq.ft., the main challenge was to maximized the space to accommodate as many customers as possible while incorporating a bar and a complete commercial kitchen.
The mandate was to:
• Design and layout spaces
• Realize the plans
• Plan and manage the budget
• Make the choice of materials
• Make the choice of textiles
• Plan window dressings
• Coloring
• Make choices and purchases of furniture and accessories
• Design custom furniture
• Coordination and site management
Project date: 2009


