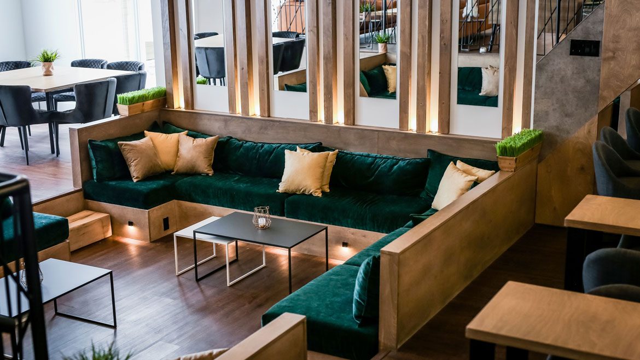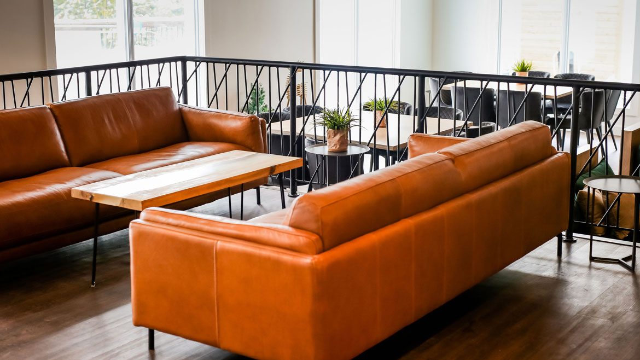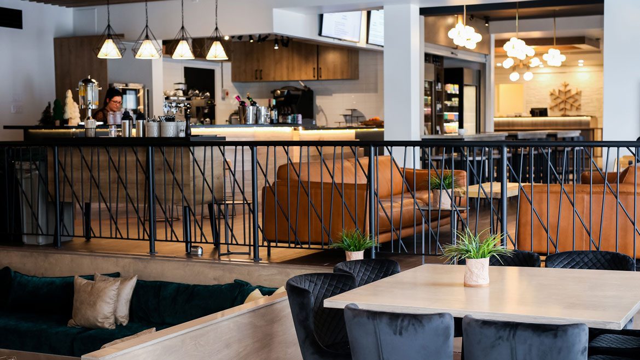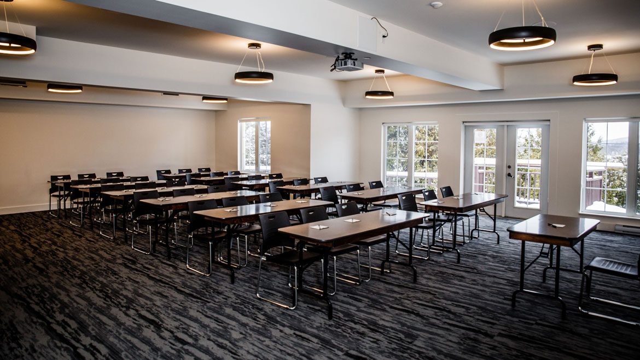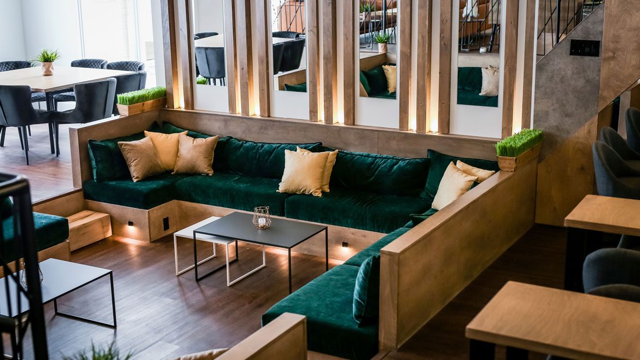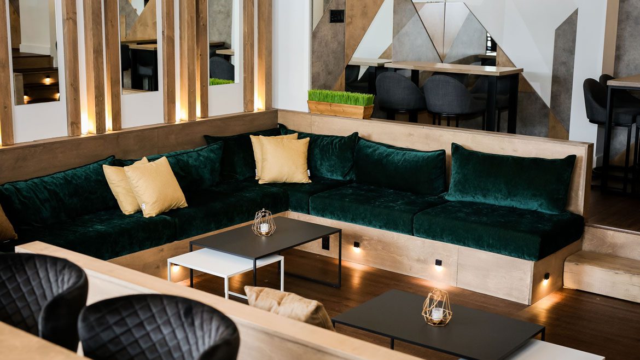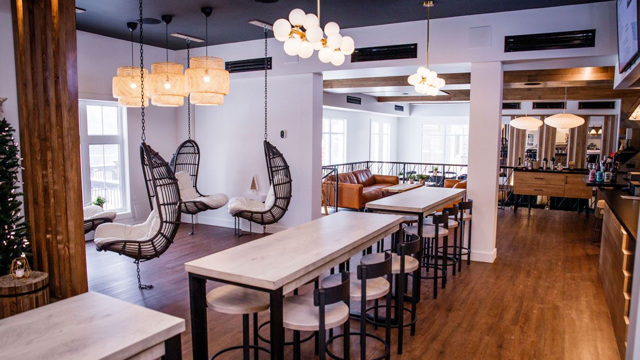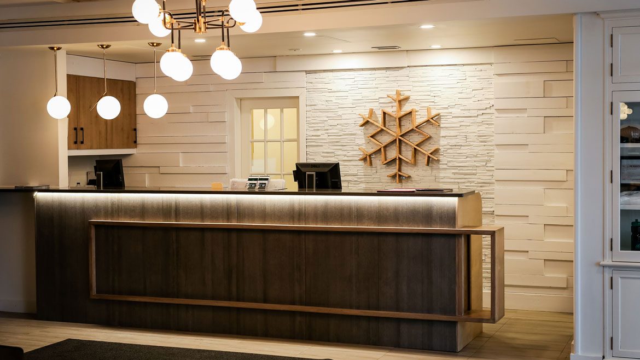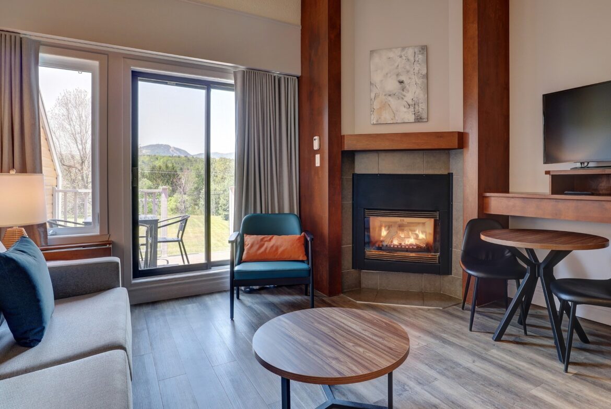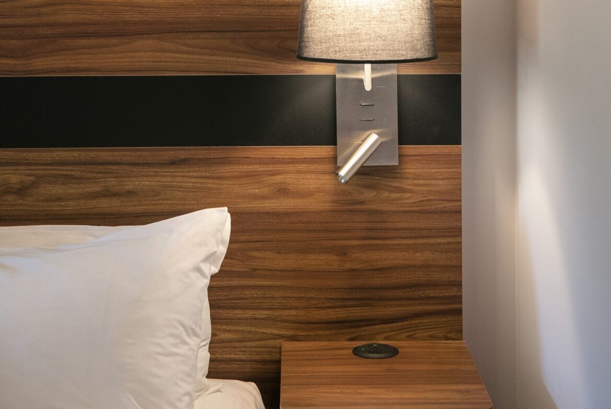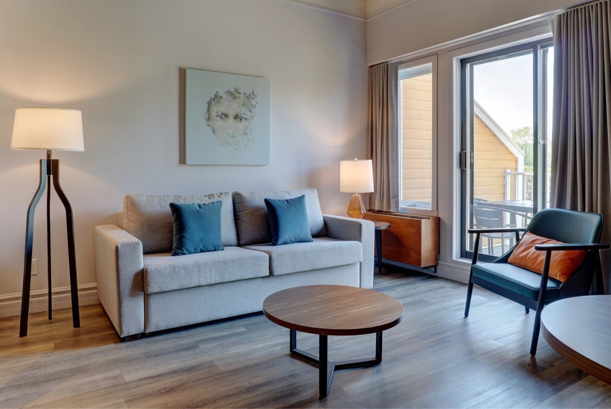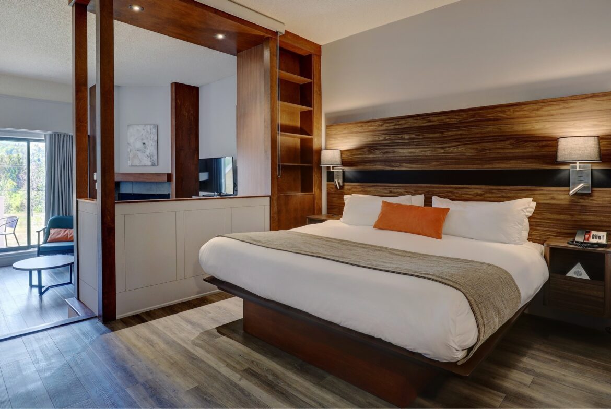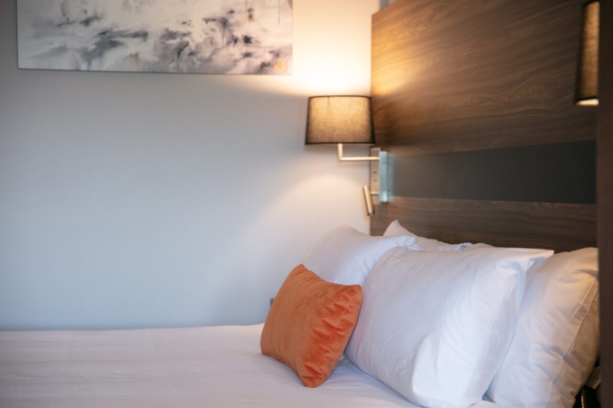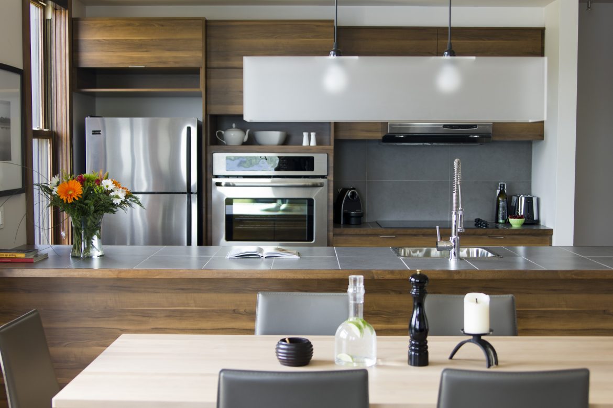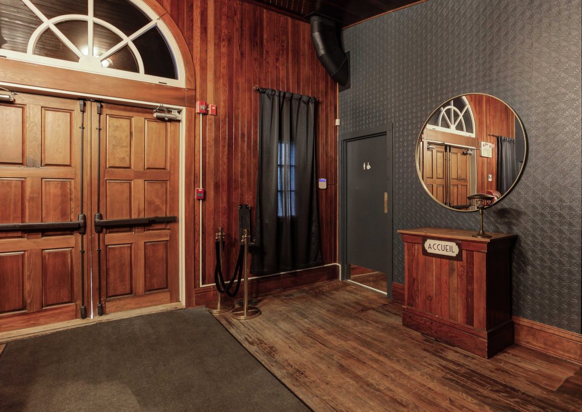In parallel with the major renovation of the rooms of what would become the Ax Hotel, we have redesign the common areas that have become obsolete over time. For this part of the project, the mandate was to create and design a multifunctional and versatile space.
In the separate spaces that used to be a breakfast room and an indoor pool with spa, we have arranged: a lunch area, a lounge with hanging chairs, a lounge banquette, an executive area,
a bar and a kitchen. A host of distinct spaces to meet all the needs of the clientele. To do this, we had to tear down awall and condemn the indoor pool and spa. Since the room dedicated to the mechanics of the pool was no longer required, we transformed it into a small, very functional gymnasium.
The reception area has also been upgraded; new customer counter, new color and new coatings for the accent walls behind the counter.
We delivered a turnkey project to the clients that included the following services:
• Design and layout of spaces
• Creation of plans
• Buget planning and management
• Material choice
• Textiles choice
• Window dressing
• Coloring
• Choice and purchase of furniture
• Custom furniture design
• Site coordination and management
Project completion: 2018


